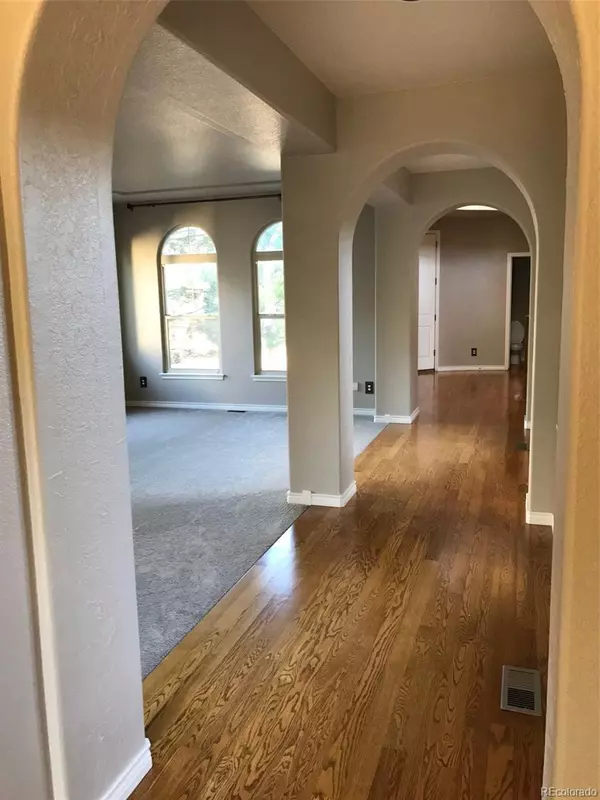
5 Beds
5 Baths
4,656 SqFt
5 Beds
5 Baths
4,656 SqFt
Key Details
Property Type Single Family Home
Sub Type Single Family Residence
Listing Status Active
Purchase Type For Rent
Square Footage 4,656 sqft
Subdivision Highlands Ranch
MLS Listing ID 9375400
Bedrooms 5
Full Baths 4
Half Baths 1
HOA Y/N No
Abv Grd Liv Area 4,656
Originating Board recolorado
Year Built 2004
Property Description
Situated on a beautifully landscaped lot, the backyard backs to open space, providing serene views and privacy. Enjoy Colorado’s stunning outdoors in the courtyard, perfect for relaxing or hosting gatherings with friends and family.
With 5 spacious bedrooms, 5 bathrooms, and a host of upscale amenities, this home is designed for modern living, offering both comfort and style. Don’t miss your chance to make this rare gem yours!
Other amenities include access to 4 Highlands Ranch Rec centers, plenty of storage space in the basement, washer/dryer, attached 2-car garage+ attached 1 car, *minimum 1-year lease*Available Feb 1st 2025*income required is 2 times the rent*no minimum credit score*security deposit is $5000*DOGS Welcome*HOA fees included in rent*ONLY WAY TO SET A SHOWING IS TO TEXT Gary AND MENTION THE STREET NAME. No phone calls, please.
Location
State CO
County Douglas
Rooms
Basement Unfinished
Main Level Bedrooms 1
Interior
Interior Features Audio/Video Controls, Breakfast Nook, Built-in Features, Ceiling Fan(s), Eat-in Kitchen, Entrance Foyer, Five Piece Bath, Granite Counters, High Ceilings, High Speed Internet, Jack & Jill Bathroom, Jet Action Tub, Kitchen Island, Pantry, Primary Suite, Smoke Free, Sound System, Walk-In Closet(s)
Heating Forced Air
Cooling Central Air
Flooring Carpet, Wood
Fireplaces Number 1
Fireplace Y
Appliance Convection Oven, Cooktop, Dishwasher, Disposal, Double Oven, Dryer, Microwave, Oven, Range Hood, Refrigerator, Trash Compactor, Washer
Exterior
Exterior Feature Balcony, Dog Run, Lighting
Fence Full
Total Parking Spaces 3
Garage No
Building
Lot Description Greenbelt, Open Space
Level or Stories Two
Schools
Elementary Schools Copper Mesa
Middle Schools Mountain Ridge
High Schools Mountain Vista
School District Douglas Re-1
Others
Senior Community No
Pets Allowed Dogs OK

6455 S. Yosemite St., Suite 500 Greenwood Village, CO 80111 USA

"My job is to find and attract mastery-based agents to the office, protect the culture, and make sure everyone is happy! "






